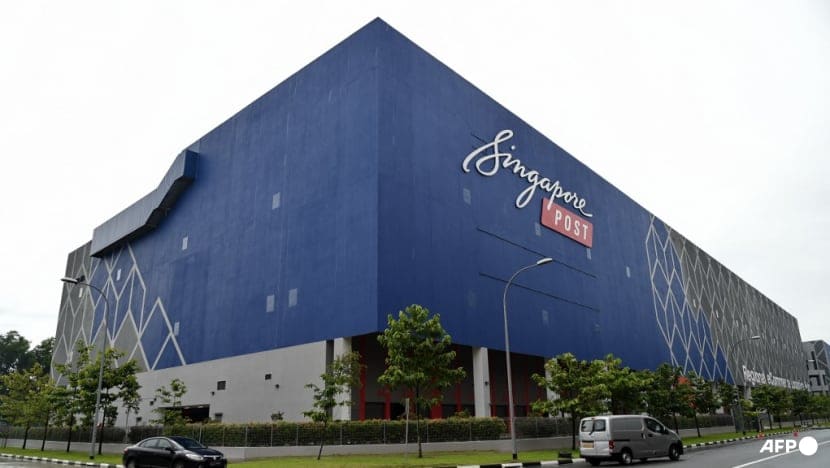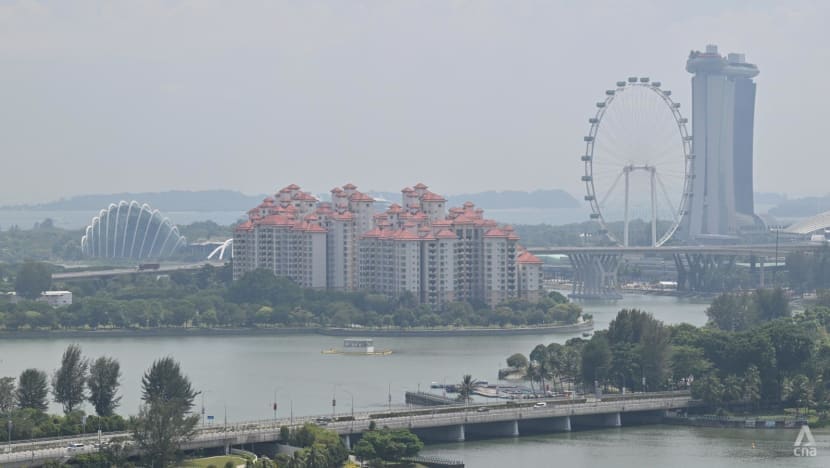This house in Tokyo uses exposed concrete to spotlight the owner’s extensive artwork and furniture - Cna Luxury
Keiji Ashizawa, the architect behind Tokyo’s award-winning Trunk (Hotel) Yoyogi Park, conceived a crisp concrete box for this home's three-storey shell.

A general view of the Singapore Post Regional eCommerce Logistics Hub in Singapore on Nov 1, 2016. (File photo: AFP/Roslan Rahman)

This audio is generated by an AI tool.
Architect Keiji Ashizawa has amassed many fans over the years for his work that meld silent compositions, strong materiality and delightful details. The founder of Tokyo-based Keiji Ashizawa Design (KAD) has also created endearing furniture pieces for Japanese brands like Ariake and Karimoku Case.
The Blue Bottle Coffee and dotcom cafes across Japan designed by Ashizawa and his team are seductively calm environments adorned with timber seats and soft light from washi paper lamps. And if you stay a night or two at Trunk (Hotel) Yoyohi Park (with the interiors done by Copenhagen’s equally Zen-vibe Norm Architects), you will find yourself running your fingers over the textured concrete walls and dreaming of coming back to the picture-perfect view of tree canopy from the pool terrace.
This Japanese homeowner was one such fan – so much so that he called upon Ashizawa to design his house in Tokyo. “We admired the unique atmosphere and style of KAD’s work, particularly in the interior of ramen shops, dessert shops and dental clinics, inspiring us to reach out. We also had the pleasure of visiting House S designed by KAD,” said the homeowner who lives with his wife, young child and two dogs.

The house is located in the Aoyama district, not far from the cafes and shops this upscale part of Tokyo is known for. The homeowner was no stranger to the area, having lived nearby before. “It’s convenient for getting around by car, and I thought it was relatively quiet and safe, with schools and other facilities nearby,” he shared.
The aforementioned House S juxtaposes lofty and intimate spaces. It shuts itself off from the street but the interior world opens to nature views. The uncomplicated structure is also a suitable foil for a large art collection.
House in Aoyama is similar yet unique. Ashizawa conceived a crisp concrete box for the three-storey shell. Two balconies, wrapped with timber screens, protrude from the concrete box. Landscaping peeking out from above the screens softens the overall architecture.
This video is playing in picture-in-picture














