analysis Asia
H test all component PHP
Test Brief Test Brief Test Brief Test Brief Test Brief Test Brief Test Brief Test BriefTest BriefTest BriefTest BriefTest BriefTest Brief
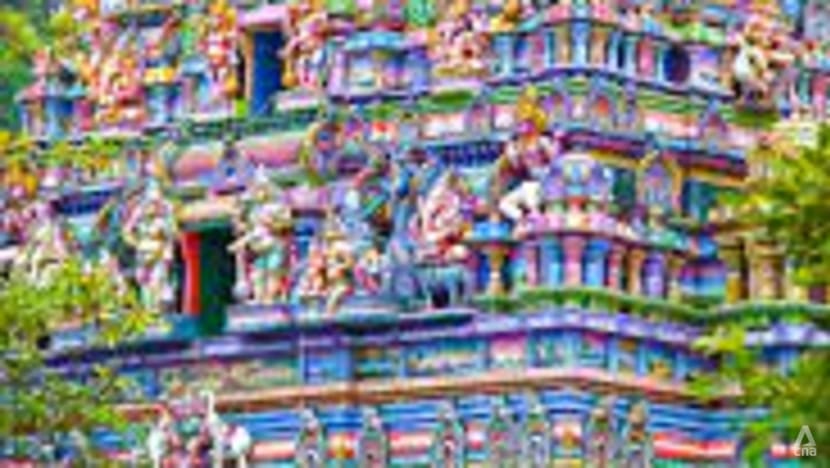
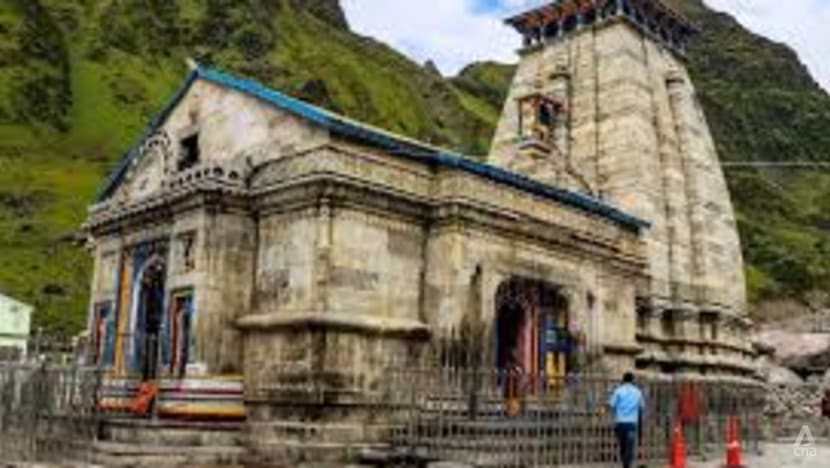
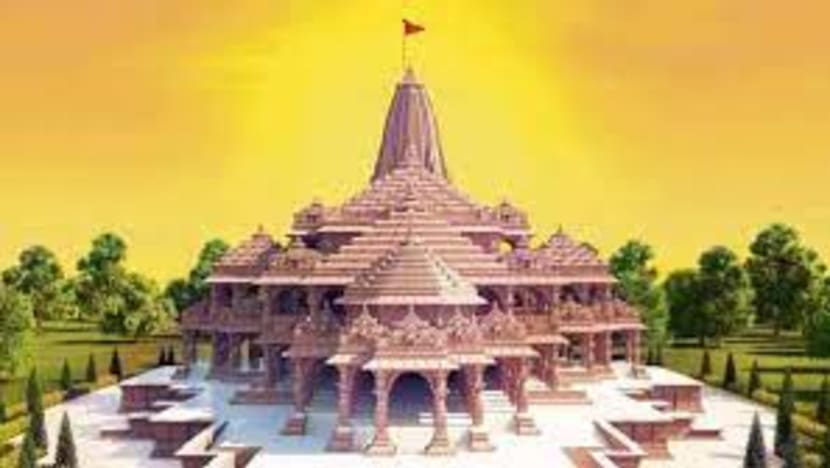
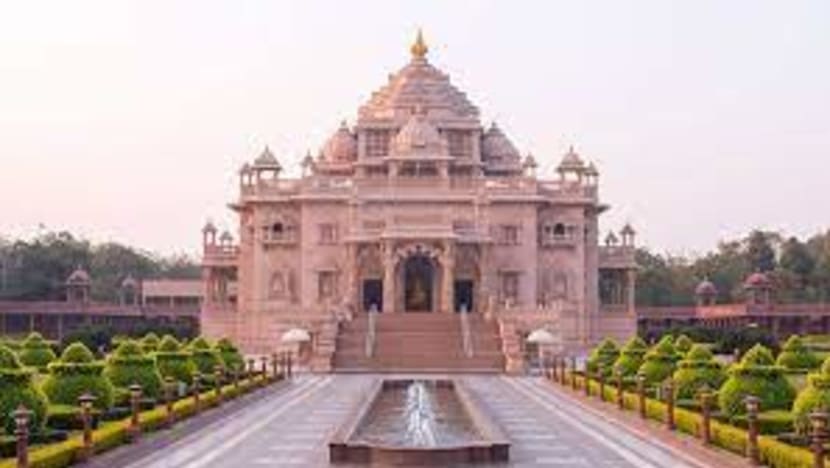
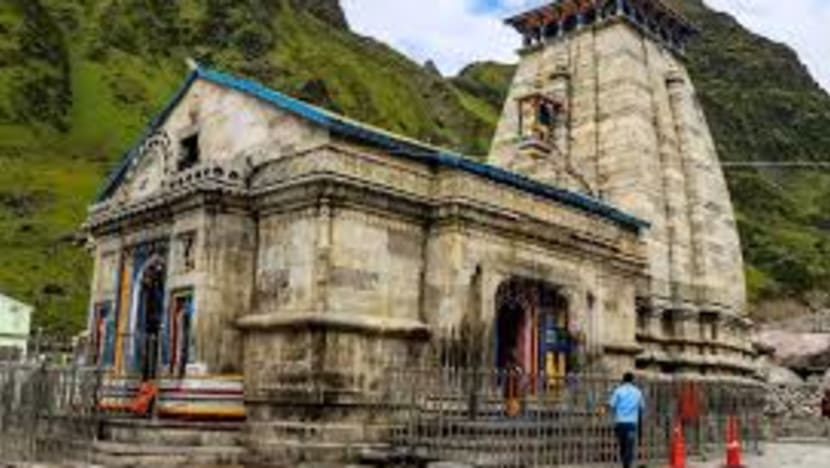

_0.jpg?itok=U4euTLvQ)
Test TLDR Test TLDR Test TLDR Test TLDR Test TLDR Test TLDR Test TLDR Test TLDR Test TLDR Test TLDR Test TLDR Test TLDR Test TLDR Test TLDR Test TLDR Test TLDR
om the exterior, this avant-garde trapezoidal building in Nagano oozes an aura of mystery. But it is no new age art gallery. Instead, this is the house that architect Hitoshi Saruta designed for his family and purpose built to nurture their various creative endeavours.
Built in 2014, the two-building residence features a piano hall where Saruta’s brother, Yasuhiro, works and gives piano lessons. The interior of this space features exposed wooden frames done in the “Kaburazuka” style where beams radiate from a central point.
ADVERTISEM
om the exterior, this avant-garde trapezoidal building in Nagano oozes an aura of mystery. But it is no new age art gallery. Instead, this is the house that architect Hitoshi Saruta designed for his family and purpose built to nurture their various creative endeavours.
Built in 2014, the two-building residence features a piano hall where Saruta’s brother, Yasuhiro, works and gives piano lessons. The interior of this space features exposed wooden frames done in the “Kaburazuka” style where beams radiate from a central point.
ADVERTISEM
om the exterior, this avant-garde trapezoidal building in Nagano oozes an aura of mystery. But it is no new age art gallery. Instead, this is the house that architect Hitoshi Saruta designed for his family and purpose built to nurture their various creative endeavours.
Built in 2014, the two-building residence features a piano hall where Saruta’s brother, Yasuhiro, works and gives piano lessons. The interior of this space features exposed wooden frames done in the “Kaburazuka” style where beams radiate from a central point.
ADVERTISEM
om the exterior, this avant-garde trapezoidal building in Nagano oozes an aura of mystery. But it is no new age art gallery. Instead, this is the house that architect Hitoshi Saruta designed for his family and purpose built to nurture their various creative endeavours.
Built in 2014, the two-building residence features a piano hall where Saruta’s brother, Yasuhiro, works and gives piano lessons. The interior of this space features exposed wooden frames done in the “Kaburazuka” style where beams radiate from a central point.
ADVERTISEM
om the exterior, this avant-garde trapezoidal building in Nagano oozes an aura of mystery. But it is no new age art gallery. Instead, this is the house that architect Hitoshi Saruta designed for his family and purpose built to nurture their various creative endeavours.
Built in 2014, the two-building residence features a piano hall where Saruta’s brother, Yasuhiro, works and gives piano lessons. The interior of this space features exposed wooden frames done in the “Kaburazuka” style where beams radiate from a central point.
ADVERTISEM
om the exterior, this avant-garde trapezoidal building in Nagano oozes an aura of mystery. But it is no new age art gallery. Instead, this is the house that architect Hitoshi Saruta designed for his family and purpose built to nurture their various creative endeavours.
Built in 2014, the two-building residence features a piano hall where Saruta’s brother, Yasuhiro, works and gives piano lessons. The interior of this space features exposed wooden frames done in the “Kaburazuka” style where beams radiate from a central point.
ADVERTISEM
om the exterior, this avant-garde trapezoidal building in Nagano oozes an aura of mystery. But it is no new age art gallery. Instead, this is the house that architect Hitoshi Saruta designed for his family and purpose built to nurture their various creative endeavours.
Built in 2014, the two-building residence features a piano hall where Saruta’s brother, Yasuhiro, works and gives piano lessons. The interior of this space features exposed wooden frames done in the “Kaburazuka” style where beams radiate from a central point.
ADVERTISEMvv
om the exterior, this avant-garde trapezoidal building in Nagano oozes an aura of mystery. But it is no new age art gallery. Instead, this is the house that architect Hitoshi Saruta designed for his family and purpose built to nurture their various creative endeavours.
Built in 2014, the two-building residence features a piano hall where Saruta’s brother, Yasuhiro, works and gives piano lessons. The interior of this space features exposed wooden frames done in the “Kaburazuka” style where beams radiate from a central point.
ADVERTISEM
om the exterior, this avant-garde trapezoidal building in Nagano oozes an aura of mystery. But it is no new age art gallery. Instead, this is the house that architect Hitoshi Saruta designed for his family and purpose built to nurture their various creative endeavours.
Built in 2014, the two-building residence features a piano hall where Saruta’s brother, Yasuhiro, works and gives piano lessons. The interior of this space features exposed wooden frames done in the “Kaburazuka” style where beams radiate from a central point.
ADVERTISEM
om the exterior, this avant-garde trapezoidal building in Nagano oozes an aura of mystery. But it is no new age art gallery. Instead, this is the house that architect Hitoshi Saruta designed for his family and purpose built to nurture their various creative endeavours.
Built in 2014, the two-building residence features a piano hall where Saruta’s brother, Yasuhiro, works and gives piano lessons. The interior of this space features exposed wooden frames done in the “Kaburazuka” style where beams radiate from a central point.
ADVERTISEM
om the exterior, this avant-garde trapezoidal building in Nagano oozes an aura of mystery. But it is no new age art gallery. Instead, this is the house that architect Hitoshi Saruta designed for his family and purpose built to nurture their various creative endeavours.
Built in 2014, the two-building residence features a piano hall where Saruta’s brother, Yasuhiro, works and gives piano lessons. The interior of this space features exposed wooden frames done in the “Kaburazuka” style where beams radiate from a central point.
ADVERTISEM
om the exterior, this avant-garde trapezoidal building in Nagano oozes an aura of mystery. But it is no new age art gallery. Instead, this is the house that architect Hitoshi Saruta designed for his family and purpose built to nurture their various creative endeavours.
Built in 2014, the two-building residence features a piano hall where Saruta’s brother, Yasuhiro, works and gives piano lessons. The interior of this space features exposed wooden frames done in the “Kaburazuka” style where beams radiate from a central point.
ADVERTISEM
om the exterior, this avant-garde trapezoidal building in Nagano oozes an aura of mystery. But it is no new age art gallery. Instead, this is the house that architect Hitoshi Saruta designed for his family and purpose built to nurture their various creative endeavours.
Built in 2014, the two-building residence features a piano hall where Saruta’s brother, Yasuhiro, works and gives piano lessons. The interior of this space features exposed wooden frames done in the “Kaburazuka” style where beams radiate from a central point.
ADVERTISEM
om the exterior, this avant-garde trapezoidal building in Nagano oozes an aura of mystery. But it is no new age art gallery. Instead, this is the house that architect Hitoshi Saruta designed for his family and purpose built to nurture their various creative endeavours.
Built in 2014, the two-building residence features a piano hall where Saruta’s brother, Yasuhiro, works and gives piano lessons. The interior of this space features exposed wooden frames done in the “Kaburazuka” style where beams radiate from a central point.
ADVERTISEM










_0.jpg?itok=bYkvfSPC)
_0.jpg?itok=4X4iFlrW)


_0.jpg?itok=ydqWoaEZ)

